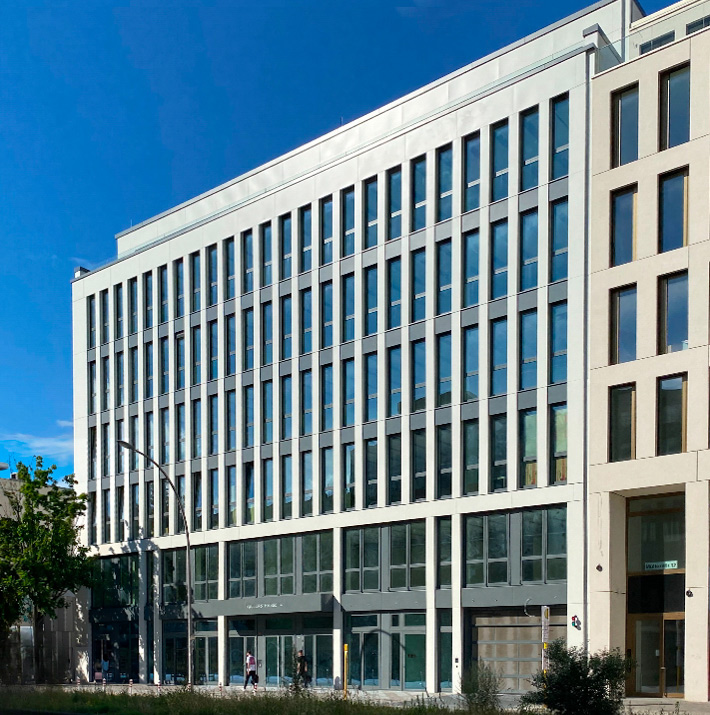REFERENCES
Realizing office and commercial buildings, INTERTEC can look back on a wide range of projects and reference ongoing ones. Our wide range of services includes project management and site supervision from the modernization of historic buildings to contemporary, fully air-conditioned office buildings. For the government of Berlin, for example, we have constructed significant buildings such as the Berlin Mitte City Hall, the Berlin Hohenschönhausen Tax Office, the Federal Press Office and the Friedrich Ebert Foundation. Moreover, INTERTEC has completed numerous projects for private investors, such as the TRIGON office building, the coworking building at Alexanderplatz, the Stresemannquartier office building and the Ver.di headquarters. Additionally, many other offices and administration buildings, along with commercial constructions over the past years, showcase INTERTEC's extensive experience.
FRIEDRICH-EBERT-STIFTUNG
Office and administration building
As general planner, INTERTEC supported the construction of the office and administration building for the Friedrich Ebert Foundation, from the initial design planning to the turn-key handover. The building was designed with a slight curve to complement the street's contour, effectively closing the block's edge along Reichpietschufer.
The interior of the building combines features a versatile conference hall approximately 6 meters in height, accommodating at least 200 people. The air-conditioned seminar and office spaces are designated for employees of the Friedrich-Ebert-Stiftung and for attendees of conferences and seminar events.
Location: Hiroshimastraße, Reichpietschufer in Berlin Tiergarten
Client: Hochtief Projektentwicklung GmbH
Services: Project management/general planning
WEWORK
Alexander Quartier - office building and hotel
The office building, designed for small single tenants, is situated on the site known as Alexander Quartier.
The building’s target group and its future tenants are an international, modern or young clientele with specific demands for design and modernity. The six-storey office building features a spacious bicycle room in the basement.
In line with the coworking concept, the operator's plan is to create office spaces within the building. The clearly structured, rectangular floor plans facilitate a variety of configurations, from single offices to open-plan offices or open spaces.
Location: Schicklerstraße, Dircksenstraße, Privatstraße in Berlin Mitte
Client: Zweite ST Berlin Projekt GmbH & Co. KG
Services: Project management
UE14
Office and commercial building, underground parking garage
The DGNB Gold-certified new office building consists of components A and B, each with a separate access core. Both components include the first floor and five upper floors. The ground floor is designed to host representative reception areas and a café, alongside office space.
Depending on the requirements of the users, it is possible to arrange various office layouts such as open space, single, group or open-plan offices. The office spaces are equipped with heating/cooling ceiling sails to ensure comfortable conditions, tailored to the different office layouts.
Location: Müllerstraße, Berlin Wedding
Client: Planungsbüro Klötzer GmbH
Services: Project management/property monitoring
STRESEMANNQUARTIER
Office building with underground parking garage
The site located near Potsdamer Platz presents a unique urban planning and architectural challenge due to the acute angle at the intersection of Stresemannstrasse and Köthener Strasse.
The project aligns with the urban planning conditions and complements them with a circular square within the building ensemble.
The ensemble consists of three office and commercial buildings of different sizes, all equipped with with high-quality technical systems including cooling ceilings, basic and on-demand ventilation and correspondingly high-quality finishing materials.
Location: Stresemannstrasse Berlin Kreuzberg
Client: Stresemannquartier GmbH & Co. KG Berlin
Services: Project management/property monitoring
VER.DI ZENTRALE
Office building with underground parking garage
The ver.di federal administration is the headquarters of the ver.di trade union. Together with the Federal Executive Board, it is located in a new building in the Mitte district of Berlin.
It is a building complex with a façade made of glass, steel and red bricks. The main entrance leads through a 23-meter-high atrium, which also accommodates. a public bookshop showcasing Gutenberg’s works.
The building is also accessible via a jetty on the Spree River. The inner courtyard is unique and provides an inviting atmosphere for relaxation and leisure.
Location: Paula-Thiede-Ufer, Bona-Peiser-Weg in Berlin Mitte
Client: A.L.E.X.-Bau GmbH Berlin
Services: Project management/property monitoring
TRIGON
Office and administration building
This is a nine-storey office and administration building, constructed behind the InterContinental Hotel.
The main entrance to the building complex is via a building-high. glazed hall, which serves as the centerpiece of the complex. This hall creates an inviting, t tangible zone for both visitors and users. The appeal of the atrium is enhanced by free-moving panoramic elevators and elevator lobbies that open into the hall. A spacious passageway directly connects the InterContinental Hotel to the office/administration building, allowing visitors easy access to the conference and office rooms. The offices facing Berlin Zoo offer a view of the zoo, making them particularly attractive.
Location: Katharina-Heinroth-Ufer, Berlin Tiergarten
Client: Groenke & Guttmann GbR, Berlin
Services: Project management/property monitoring
![[Translate to English:] INTERTEC - Friedrich-Ebert-Stiftung](/fileadmin/Banner_720/INTERTEC-FRIEDRICH-EBERT-ST.jpg)
![[Translate to English:] INTERTEC - WeWork](/fileadmin/Banner_720/INTERTEC-WEWORK-720.jpg)

![[Translate to English:] INTERTEC - Stresemannquartier](/fileadmin/Banner_720/INTERTEC-STRESEMANNQUARTIER.jpg)
![[Translate to English:] INTERTEC - Ver.di-Bundesverwaltung](/fileadmin/Banner_720/INTERTEC-VER.DI-ZENTRALE-72.jpg)
![[Translate to English:] INTERTEC - Trigon](/fileadmin/Banner_720/INTERTEC-TRIGON-720.jpg)